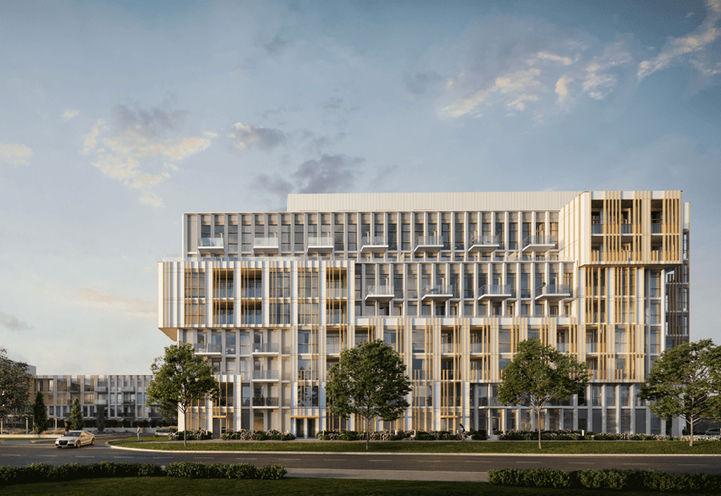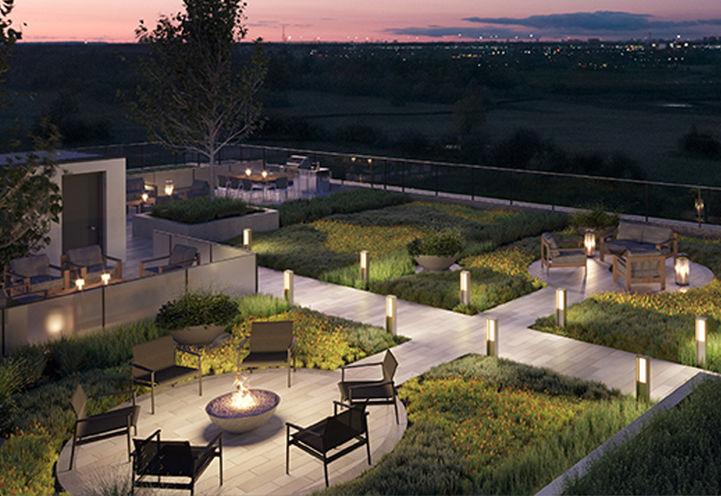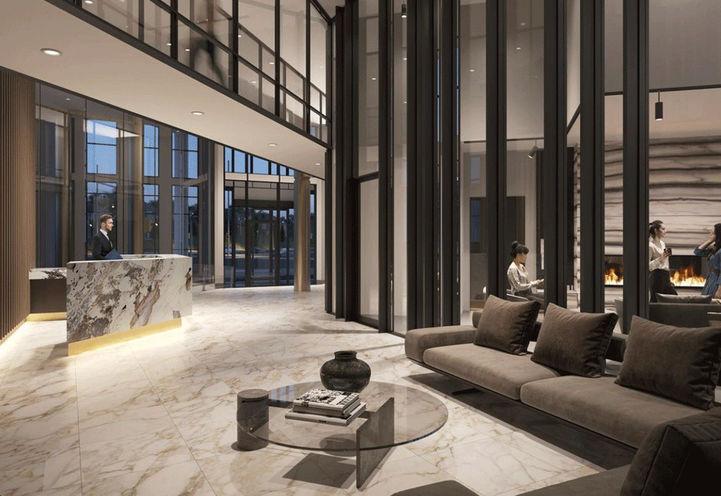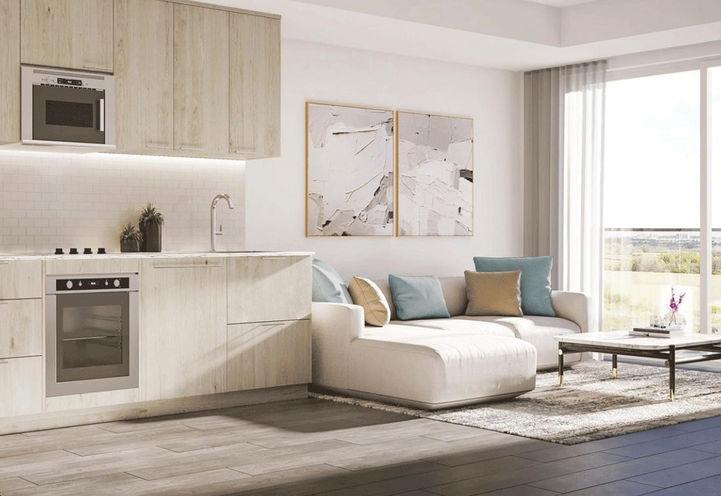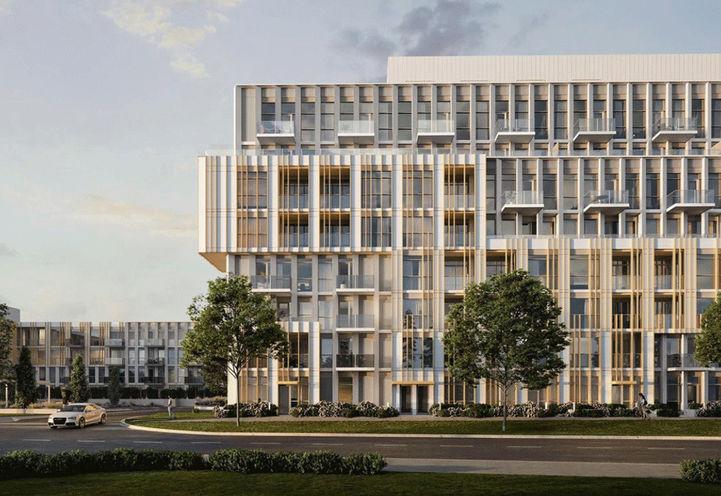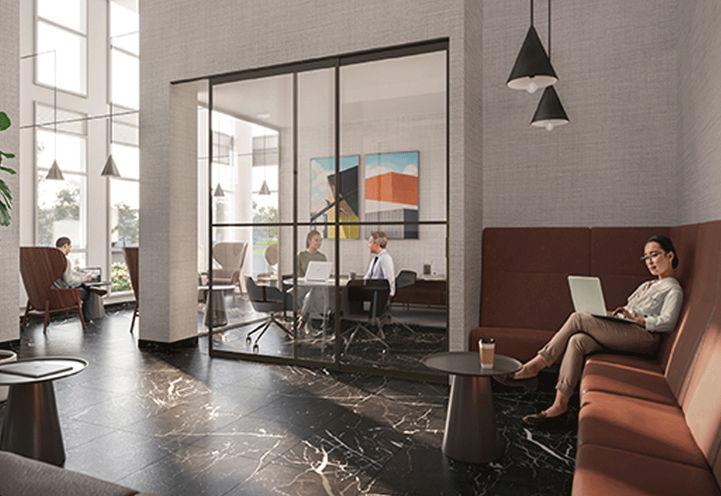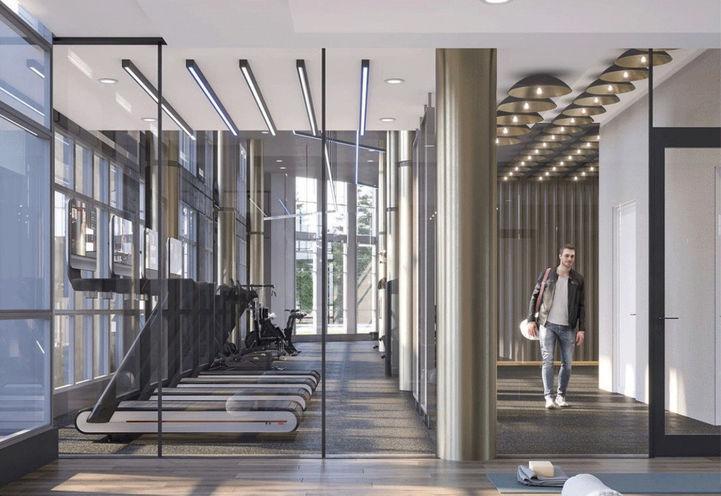Wilmot Condos
1005 Dundas St E, Oakville
Signup To get floorplan and pricing
Building Type:
Low Rise
Developer:
WP DevelopmentsArchitect:
Baron Nelson Architects
Units:
380
Storeys:
8
Starting Price:
$985,900
Occupancy:
2025
Wilmot Condos is a New Condo development by WP Developments located at Dundas St E & Eighth Line, Oakville.
Coming Soon.
The Wilmot Condos is an 8 storey mid-rise residential building that features urban architecture and designs conveniently nestled in Oakville’s popular and quickly growing uptown core. The city has previously been voted the best place to live in Canada due to its high connectivity to lifestyle amenities, natural green spaces, prestigious educational institutions, and commuting options.
Oakville’s uptown core community is a highly desirable and quickly developing area of the city. The Wilmot Condos will be the area’s newest luxury mid-rise residential building being built conveniently close to some of the city’s best lifestyle amenities. Residents will be located just minutes away from the bustling uptown core and many vibrant dining, shopping, and entertainment options including local and Big Box brands. Everything you will need is situated so close to home. Major nearby attractions include golf courses and a drive-in movie theatre.
Rural Oakville is such a beautiful part of the city, surrounded by natural green spaces, lush parklands, conservation areas, tranquil waterways, and nature trails that can be explored and enjoyed all year round. Lake Ontario and the city’s stunning waterfront is just a short drive away from The Wilmot Condos.
The Wilmot Condos is conveniently situated in an extremely family-friendly neighbourhood of Oakville, making it the perfect place for families with children of all ages to call home. The city is home to some of the province’s best early learning centres, public, and private schools, some of which are located just minutes away from home. State of the art recreational facilities and community centres offer a wide range of indoor and outdoor sports and activities, catering to all interests. Sheridan College is also located just minutes away from the Wilmot Condos, making it the perfect off-campus living accommodations for post-secondary students.
The Wilmot Condos is also a perfect option for professionals and commuters looking to live outside the big city but also still have easy access to the GTA. Motorists are centrally located between some of central Ontario’s major thoroughfares including Highways 407, 403, and the QEW. For residents that prefer to travel using public transportation GO Transit and Oakville Transit bus routes are conveniently accessible just steps away from the front door. The Oakville GO Transit station is located just a short distance from home where riders will be able to take the GO Train into Union Station in under 40 minutes.
WP Development is a Toronto-based land developer, established in 2013. Since their inception, they have kept one thing at the core of their proposition: “to develop with our clients and for our clients, prioritizing quality over profit”. They are committed to building communities and delivering quality products, exceeding clients’ expectations. They develop houses, condos, townhouses and more for a range of clients – from homeowners to investors and beyond. While they do follow current housing trends, they are unafraid to explore on the quest to make new discoveries.
Building Amenties:
Features And Finishes:
SUITE FEATURES
9’-10’ SMOOTH CEILINGS
FLOOR-TO-CEILING WINDOWS
OPEN CONCEPT, FUNCTIONAL LAYOUT
CONTEMPORARY-DESIGNED KITCHEN CABINETRY
PREMIUM DESIGNER QUARTZ COUNTERTOPS
PREMIUM DESIGNER LAMINATE FLOORING THROUGHOUT
HIGH-END ENERGY STAR APPLIANCES
WP ADVANCE SMART HOME SYSTEM
INDIVIDUALLY CONTROLLED SEASONAL CENTRAL
AIR CONDITIONING AND HEATING FAN COIL SYSTEM
BELL GIGABIT FIBE 1.5 INTERNET THROUGHOUT THE BUILDING INCLUDING BOTH SUITE AND COMMON AREAS.
